The nearly 80-year-old Yellowstone icon is in Tucson for a little R&R; not “rest and relaxation,” more like “repair and restoration.”
The icon in question a large wooden map of the United States, familiar to anyone who has visited the Map Room in Yellowstone’s Mammoth Hot Springs Hotel. The map, which dominates one wall of the elegant, light-filled Map Room, was designed by architect Robert Reamer and his associate, W.H. Fey in 1938, according to author and researcher Ruth Quinn in her 2004 book, Weaver of Dreams: The Life and Architecture of Robert C. Reamer.
Reamer is perhaps best known as the architect who designed the magnificent Old Faithful Inn—the log hotel that overlooks the world’s most famous geyser—but he left his mark in Yellowstone on other structures including the old Canyon Hotel, which was condemned in the late 1950s and later burned down; the H.W. Child house at Mammoth Hot Springs; and façade improvements to the Lake Hotel.
The Mammoth Hot Spring Hotel closes for the season Oct. 10. It would normally reopen for a winter season just before Christmas, but this year it will remain closed to the public while the first year of a two-year remodeling project gets under way.
The hotel will be closed this winter and next for seismic retrofitting, room renovations, and a two-story addition that will add on to the gift shop and expand meeting space on the second floor.
So while the building is getting a facelift, it seemed like a good time to send the Reamer map away for some conservation work, too, explains Rick Hoeninghausen, marketing and sales director with the concession company, Xanterra Parks & Resorts.

The map, all 17 feet, 10 inches by 10 feet four inches of it, will spend the next two years in Tucson, Arizona, at the Western Archaeological and Conservation Center, Tobin Roop, a National Park Service at Yellowstone branch chief of cultural resources, said.
The all-wooden map includes 15 different types of wood and is made up of more than 2,500 individual pieces, Roop said. It breaks down into six separate panels, which were carefully removed from the Map Room’s north wall earlier this week by a collaboration of museum staff, archivists, retail employees and skilled woodworkers and carpenters from both Xanterra Parks & Resorts’ staff and NPS employees, Roop said.
“It was an all-day project, and we’re awfully proud of it,” Roop said.
The six panels were wrapped and packed and padded and placed in a U-Haul that was driven to Tucson by a park museum curator, Colleen Curry.
Roop said the project cost, including the dissassembly, packing, transportation and Curry’s plane ticket home, totaled about $18,000.
The map will be carefully cleaned and repaired. There are places where dust and dirt have built up, pieces of wood have come loose that need to be glued back in place, and spots that have become faded or are suffering from deterioration due to ultraviolet light, and the flaws fixed, according to Roop.
“Mostly it’s cleaning” Roop said, “And getting into all the little places. It’s a persnickety process with lots of little tools.”
This isn’t the first time the map’s undergone some cleanup work. Major work was done in 1989, 1994, and major conservation work was done 20 years ago in 1996. And in 2010, working with Xanterra, the Map Room’s windows, which fill a long wall on the room’s south side, directly opposite the map, were renovated. During the renovation, the windows were treated with a special UV-resistant film, Roop said. The film doesn’t darken the windows, but it blocks some of the UV light coming through the windows and hitting the map.

The map’s absence leaves a hole on the north wall. The Map Room’s original entrance wasn’t off the main lobby as it is today, but was off the hotel corridor to the east of the front desk. With the map gone, you can see the original framing of the old doorway, Roop said.
The Map Room was part of a later addition to the hotel that was completed in 1937, according to author Quinn. The then-owner of the hotel, the Child family’s Yellowstone Park Association, in the person of Mrs. Child, wanted the Map Room’s entrance off the corridor and not the lobby to make it a little more difficult for the guests staying in the cabins to find the room, which was then a mahogany-paneled lounge. The cabin guests were considered slightly less genteel than the hotel guests in those days.
“When those strict social divisions eased after World War II, the map was moved to the north wall, and a second door was cut between the lobby and the map room,” Quinn wrote.
The map will return at the beginning of the summer season of 2018.
“So many visitors, myself included, go to Mammoth and go to the Map Room,” Yellowstone spokeswoman Morgan Warthin said. “It’s a familiar piece, and when it’s gone there will be an absence there.”
 Yellowstone Insider Your Complete Guide to America's First National Park
Yellowstone Insider Your Complete Guide to America's First National Park

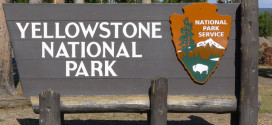
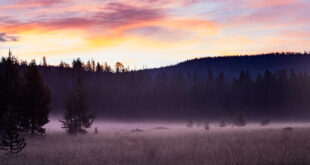
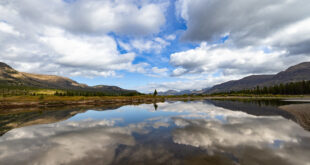
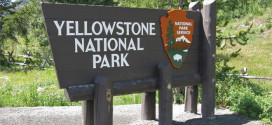
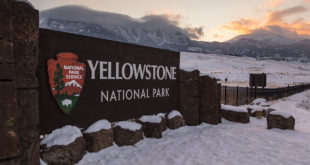
You must be logged in to post a comment.