Cow elk lounge on the shady lawns and tourists stroll with ice cream cones in hand to the sound of hammering on a recent summer day at Mammoth Hot Springs in Yellowstone National Park.
The Mammoth Hot Springs Hotel, listed on the National Register of Historic Places, is undergoing major infrastructure upgrades to its seismic stability and ADA compliance, along with the heating, electrical and fire suppression systems. An extension constructed on the building’s west side will increase, on the ground floor, the footprint of the gift shop, and on the second floor, create meeting and conference space. The front will have a new entranceway under a new porte cochère.
The four-floor portion of the hotel where the guest rooms are located was a 1913 addition to the old National Hotel. In 1936, the old hotel was demolished and a new exterior, including the lobby area, was built, said Peter Galindo (above), a National Park Service engineer and project manager, during a tour of the building on Tuesday, June 6.
The total bill for the project is about $8 million, which is funded through a National Park Service Line Item Construction Program, Galindo said.
And while it’s customary for concession companies to pay for some large construction projects, the Park Service took on the Mammoth Hotel project, Galindo said.
Xanterra Parks and Resorts General Manager Mike Keller—recently appointed to replace the current GM, Jim McCaleb, who is retiring soon—said the company, which is entering year five of a 20-year contract, has already spent about $148 million in facility improvements at the Old Faithful Inn, Canyon Village, Lake Hotel, Lake Lodge and the Fishing Bridge RV Park.
Galindo explained that the Mammoth Hotel project was entered in a competitive bid process with projects from all over the National Park System. Most of the projects focus on safety enhancements, he said.
One of the major pieces of the Mammoth Hotel’s restoration is seismic stability. Columns were reinforced with steel beams and shear walls were constructed. The improvements give the building “lateral rigidity,” Galindo said.
In the ground floor Map Room, named for a map of the U.S. designed by Old Faithful Inn architect Robert Reamer, a new maple floor was covered in a layer of fine sawdust. A new bar in the Map Room is under construction, which is being paid for by Xanterra, Galindo said.
“Make it very clear the government is not paying to build a bar,” Galindo quipped.
The bar is being built in a way, where it won’t impinge structurally on the room, Galindo said, because it’s not a historic feature.
The iconic wooden map was carefully disassembled and packed up last fall to be shipped off for conservation work during construction. It’s due back in time for the hotel’s opening in August, Galindo said.
The larger gift shop addition will create a space for a winter ski shop. Above, the new, expanded second floor space will be available for groups to rent.
“We get a lot of requests for meeting space, especially for weddings and family reunions,” Keller said.
That floor was once home to the Reservation Office and administrative space, which was moved into the old Haynes Photo Shop east of the hotel last year.
A new mechanical room was excavated under the hotel. An unfinished portion of the wall revealed layers and layers of ancient travertine (seen above), from when the area was once an active hot spring in the geologic past. Crews drilled a number of bore holes prior to construction, to make sure the ground was solid. Travertine forms cavities and sinkholes, several of which are visible on the former parade grounds across the road from the hotel, used by the U.S. Army, which administered the park between 1886 and 1917.
New restrooms on the ground floor are being built along with a new elevator to take guests to the second-floor meeting spaces.
The work is phase one of two, according to Galindo. This first phase began at the end of the summer season in 2016 and continued through this past winter to the present. The hotel, which has been open in the winter in recent years, remained closed to the public this past winter.
Swank Enterprises, of Kalispell, is the general contractor, and has worked on several other park projects, Galindo said.
Travis Lake, a Swank project manager, said up to 60 employees, including subcontractors, might be at work on a busy day. Construction workers are mostly from Butte, he said, as well as from Bozeman and Livingston.
The detailed carpenter finish work is being done by Wineglass Construction and Millwork, of Livingston, Lake said.
The second phase of construction, which has not been let out for bid yet, is scheduled for 2018 and will focus on renovating the guest rooms, Galindo said. The hotel still offers rooms without private baths, and all those rooms will have full bathrooms installed.
The upgrades and improvements will also increase energy efficiency of the hotel. Galindo said the project may qualify for “silver” LEED status. LEED rankings rate a building’s energy efficiency and other measures of sustainability.
The hotel is scheduled to reopen in August, but the nearby guest cabins will be rented on a normal summer schedule, with registration taking place in a nearby temporary building. Hotel rooms are already in the Reservation computers beginning Aug. 15, Xanterra Marketing and Sales Director Rick Hoeninghausen said recently.
When phase two is complete, Xanterra has the option to keep the hotel open year-round, although that final decision has yet to be made, Keller said.
 Yellowstone Insider Your Complete Guide to America's First National Park
Yellowstone Insider Your Complete Guide to America's First National Park




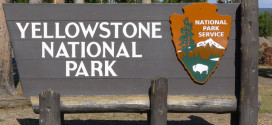
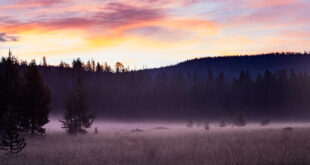
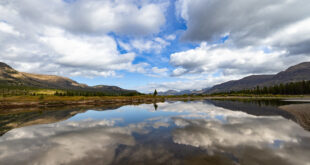
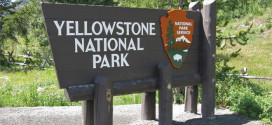
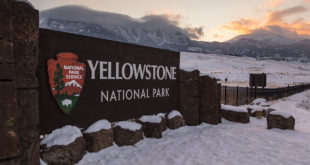
You must be logged in to post a comment.